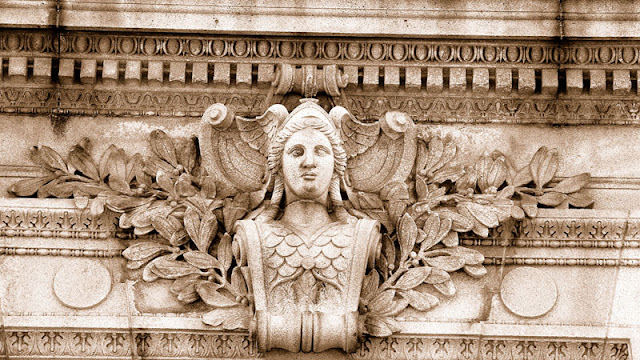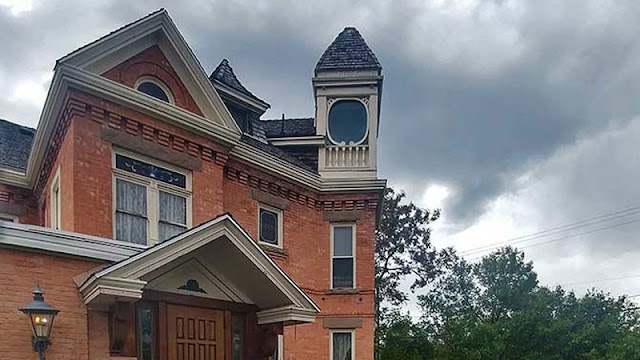You've probably noticed Hines Mansion on your drive down 100 South. It jumps out a little when placed beside the modern offices and residential homes of downtown Provo. But once upon a time, the mansion's architecture was much more the norm. If you consider yourself an architecture buff, here is a primer on Victorian architecture. Be sure to drop by Hines Mansion to see a real-life example of this beautiful building style.
The Victorian Age
During the time that Queen Victoria ruled Great Britain, a period of 71 years from the mid-1800s to the beginning of the 20th century, a variety of architectural styles gained popularity. The culmination of these styles is considered Victorian architecture.
The economy and mindset that highlighted these years are reflected in its architectural elements. Gaudy and extravagant features from Gothic Revival, Italianate, Second Empire, Queen Anne, and many other styles punctuated this time and made up the elements of what you probably think of as the Victorian style. From the flourished trim to the high ceilings, every aspect of these buildings could stand on its own, but it was the combination of these features that made the architecture so memorable.
Most of the architecture that was prominent in this age had an element of extravagance to it. The Industrial Revolution heralded increased wealth, which increased this focus on excess that you can see directly represented in the architectural elements of the time. The surge of innovation in the area of mass-production and other building-related advances resulted in a massive amount of houses constructed between 1850 and 1870, all boasting the latest fashions in home design.
Features of Victorian Architecture
The largest influence on what we now see as Victorian was the Gothic Revival. Gothic Revival is best known for its steep roofs, gables, and decorative elements clearly present or amplified in many Victorian-style houses. Gothic Revival also introduced home builders to the non-sensical floor plan, which was also adopted into our current vision of Victorian architecture and culminated in visually appealing but impractical home layouts. So while the Gothic Revival style can be credited as first dipping its toes into this trend, it was really the Victorian era mindset, as well as the ease and affordability of fancy flourishes, that led to beauty over practicality becoming the cornerstone of the Victorian style.
With regard to fanciness becoming affordable, it was in large part due to the thriving economy. Many features of Victorian architecture became accessible not only to the very wealthy, but also the middle class, which was experiencing increased prosperity. What's more, mass-production made a lot of materials that had previously been expensive or hard to acquire affordable and available to a larger portion of the population. This allowed those who were not building a new home to purchase trim and other house flourishes that they could simply add to their current homes, and so become fashionably extravagant.
Characterized by ornate features, layers, and not shying away from the showy, it is easy to spot Victorian architecture. From the outside, you will notice flashy gables, steep roofs, many stories, large porches, and canted bay windows. The interiors often feature carved wood paneling, stained glass, showy wallpaper, and ornamental fireplaces. Due to the mass-production of bricks and the easy transport of wood and other materials by rail, wood and brick were common materials used in the outer wall construction of homes during this time. Sometimes the brick would be left bare, and other times were painted in bright colors. Turrets and towers were also popular, generally built in a round or octagonal shape, and intended to bring the gaze up and add to the ornate feel of the home.
These houses were not known for their symmetry, further punctuating the free-form style that Victorian architecture embodied. Many also embraced a cluttered look, using as many textures, trims, and even bright colors, as they pleased. You might see a house from this era with a combination of scalloped shingles on the outer walls, elaborate trim, a wrap-around porch, and gables or towers all fused into one edifice.
The Spread of Victorian Architecture
Often many Victorian houses were built in a small area, crammed onto one busy street to accommodate as many working-class people employed by nearby factories as possible. Despite staying true to the Victorian style leanings of the time with their architectural features, many of these homes did not include sanitation and were actually more focused on function than fashion.
Although this architecture was especially prevalent in England, the popularity of these features spread quickly to other countries, including North America. These days it is not difficult to spot a home built during this period in popular U.S. cities, including many along the coast of California, and, of course, Provo, Utah.
Hines Mansion - A Local Victorian Manor
Considered to be one of the most historic residential landmarks in Utah County, Hines Mansion was built in 1895 by Russell and Kitty Hines. Thought to be designed by Richard Kletting, designer of the Utah State Capitol Building, it was originally used as a showplace.
From 1975 to 1978, renovations took place that maintained as much of the integrity of the original architecture as possible. A cupola was rebuilt to be a close representation of the original, and wings were added on the first level. These renovations were done by Douglas K. Hardy, who received an award of merit from the Utah Heritage Foundation as a result of his work.
Hines Mansion has been home to many owners and businesses throughout the years. It was first turned into bed and breakfast in 1995 by Gene and Sandi Henderson, who added extra rooms in a turn-of-the-century style. The current owners Kyle and Michelle Schick continue to proudly run the Hines Mansion as a bed and breakfast today.
Throughout its many years as a bed and breakfast, the Hines Mansion owners have always upheld a high standard of service, hospitality and quality. With its rich 120 year history and gorgeous restored Victorian architecture, a stay at the Hines Mansion Bed & Breakfast is truly allows you to take a step back in time.






